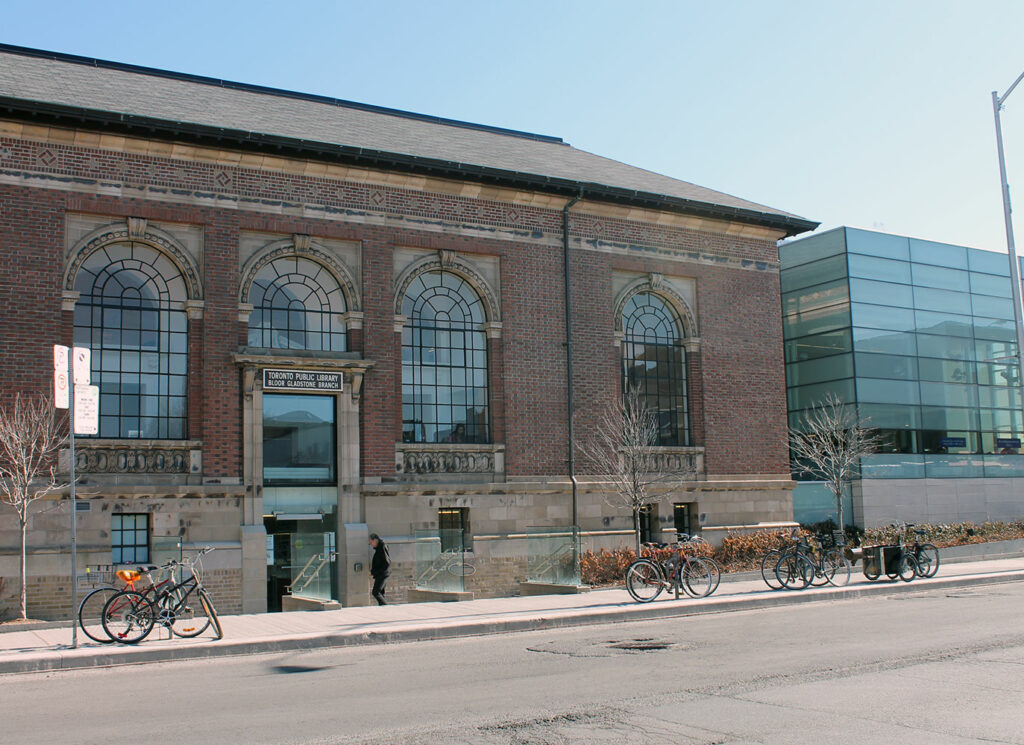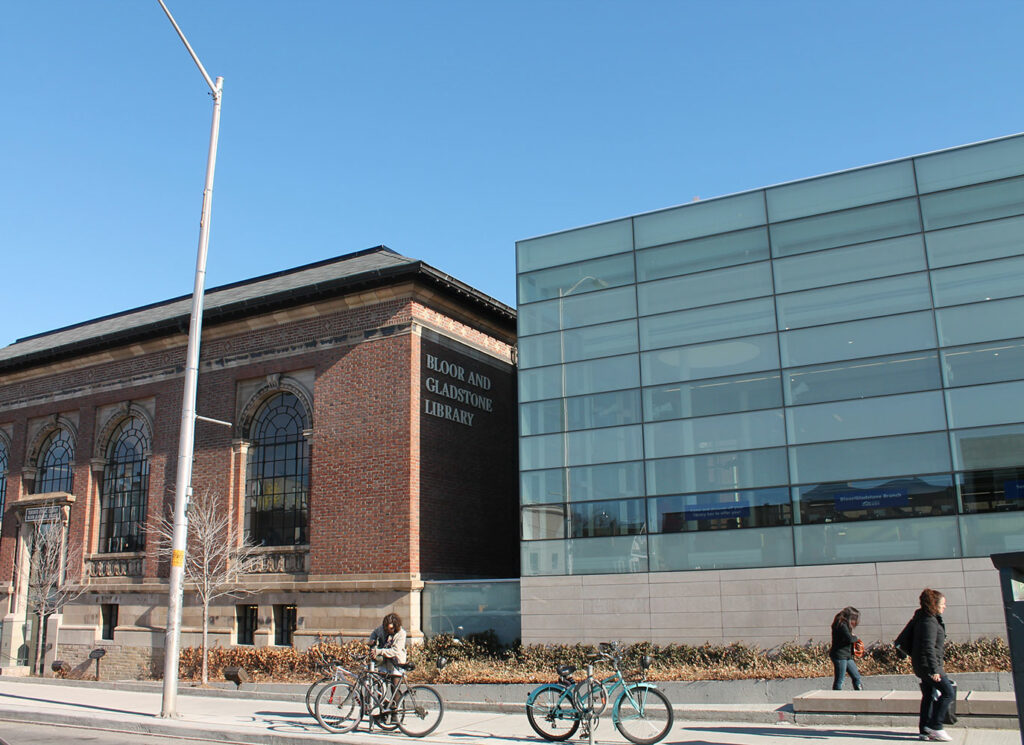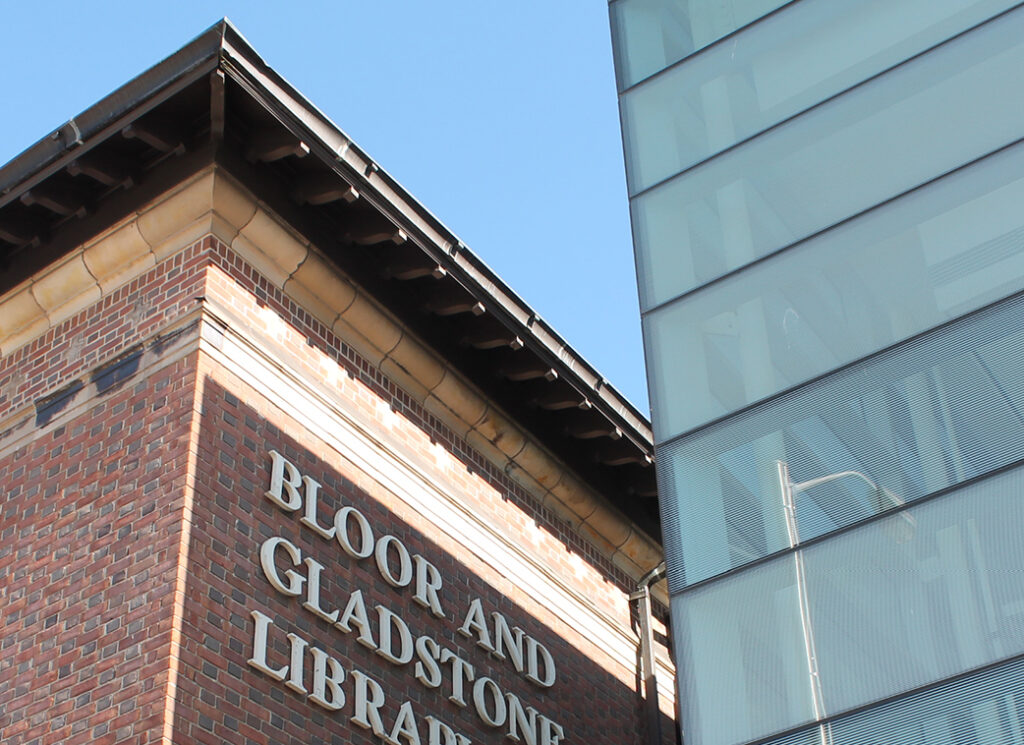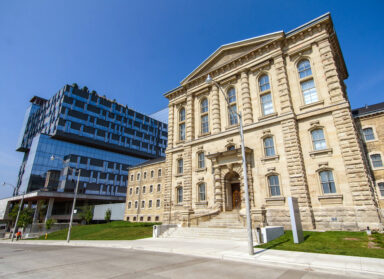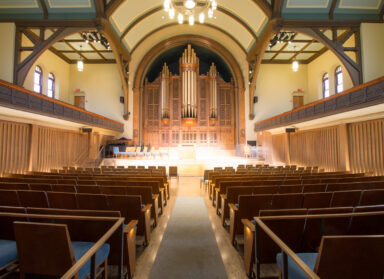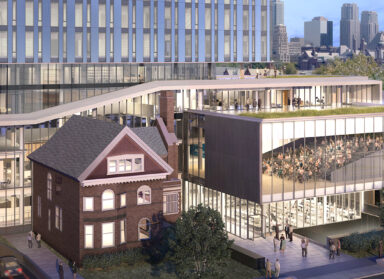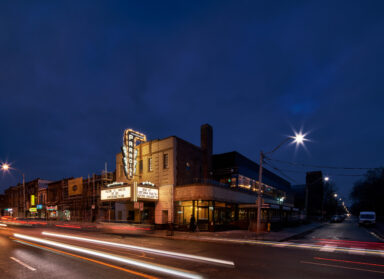Bloor Gladstone Library
Bloor Gladstone Library
En Français >The Chapman & McGiffin designed public library, formerly known as the Dovercourt Branch, was opened in 1913 and renamed the Bloor and Gladstone Public Library in 1938. It was intended to serve a community at Bloor Street and Dovercourt Road and was the first Toronto Public Library branch to be entirely financed by the City of Toronto. The building was designed in a Italian Renaissance Revival style with façade proportions alluding to the three-part classical order, a series of large round arched windows and a distinctive low hipped roof. The Toronto Public Library retained ERA as heritage planning and architectural sub-consultants, responsible for the conservation of the exterior envelop and the design of the new barrier-free entrance into the heritage building.
Rehabilitating the heritage building to permit barrier-free access and improved interior circulation required a number of sensitive modifications to the original design. The original main floor level was located a half-storey above grade, and a series of later alterations had broken up the interior into several cramped spaces that were underutilized. Two grand reading rooms with fireplaces were also located immediately flanking the entrance which spoilt their sense of privacy and intimacy. To make the building accessible, the exterior front stairs were removed, and the main entrance was relocated to the lower level and is accessed by a new entrance plaza featuring symmetrical shallow ramps. The classical detailing of the original stone entrance surround was extended down to the new entrance doorway, which now opens into a triple height entrance lobby. The two original reading room spaces overlook the lobby through a series of arcaded openings with balustrades, providing both the intimacy and interior vantages that had been previously lacking.
The design of the library addition was developed through very close collaboration between RDH as the design architect and ERA as the heritage architect. The new minimalist glass box addition was designed as an intended foil to the heritage building. To link the aesthetic expression of the two masses, the glass box responds to the overall classical proportions and the fenestration pattern of the original building. The resulting project speaks to a shared vision for strong con-temporary design that is respectful of the original building. In its present form, the Bloor Gladstone Library has been transformed from a simple, community library to a landmark building for the Bloorcourt neighbourhood.
- Location
- Toronto
- Client
- City of Toronto
- Partner
- RDH Architects
- Consultants
- Shoalts & Zaback Architects
- Date
- 2005
- Expertise
- Building Conservation/Heritage & Cultural Planning/Legacy Projects
- Sector
- Institutional
Awards
- Governor General's Awards: Medal in Architecture, 2014
- P. Oberman Award for for Adaptive Reuse and Heritage Restoration: Commercial Category, 2011
- The Ontario Association of Architects: Award in Design Excellence, 2011
- Design Exchange Awards Gold Medal, 2010
- Heritage Toronto Honourable Mention, 2010
