Search results for: 🌶🖤❦ Side effects of intagra, sildenafil citrate, 100mg 🐕 www.WorldPills.NET 💙 ↢. where to order🎇🔥:Viagra (Sildenafil) (Injection) - Side Effects, intagra 100 how to use in kannada,intagra 100 how to use in hindi,intagra 100 how to use in tamil
Projects
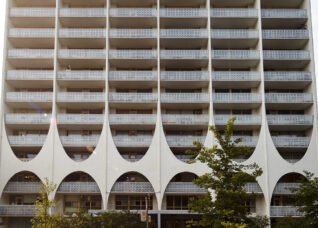 100 Spadina Road
100 Spadina Road
The 1969 high rise apartment at 100 Spadina Road contributes to a body of distinctive modernist work by Estonian-born Canadian architect Uno Prii. Intrigued by the dynamic formal possibilities of reinforced concrete, Prii used his dual engineering and architectural training to create graceful, curvalinear forms that maximized their structural potential. Similar to a number of Prii’s apartments in the Annex...
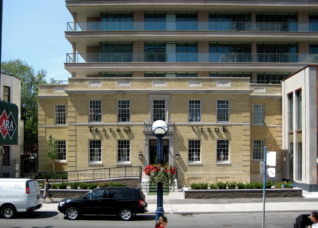 100 Yorkville Avenue
100 Yorkville Avenue
...building, which has been repaired and made weather-tight with the assistance of ERA. The stabilized structure was moved onto the sidewalk of Yorkville Avenue in 2006, while the new foundations for 100 Yorkville were constructed. It was moved back to its final location in 2008 and now houses Teatro Verde. 100 Yorkville is a residential/retail development with underground public parking....
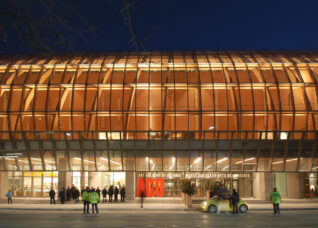 Art Gallery of Ontario
Art Gallery of Ontario
...West, a composed collage of architectural styles and talent representative of Toronto’s growth and evolution since 1818. It is a part of a cultural community that includes Grange Park, the Ontario College of Art (OCAD) and many local art galleries. ERA worked with Frank Gehry Architects as the Heritage Consultant for the 2002-2009 renovations and expansion of the gallery. http://www.ago.net/...
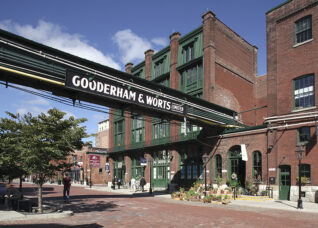 The Distillery District
The Distillery District
...a change of use permit for transitioning the facility from its exiting retail designation to a mixed-use facility with both retail and industrial programming. Client: Cityscape Development Corporation & Dundee Realty Photo credits: Kayla Rocca and Arthur Mola ERA’s Michael McClelland has written about the adaptive reuse strategy of the Distillery District in Canadian Architect and Heritage Magazine. http://www.thedistillerydistrict.com/ http://www.distilleryheritage.com/...
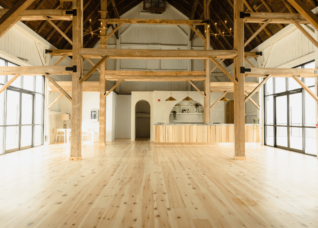 The Brighthouse Farm
The Brighthouse Farm
The 100-acre Anderson-Brighthouse farmstead contains a farmhouse and barn built in 1867, a series of out buildings, and an eight-acre clearing nestled amongst a dense forest. After a successful interior renovation of the farmhouse, the owners engaged ERA as lead architects to convert the barn into a 100-person multi-purpose event space, that, according to the owners, “felt more like an...
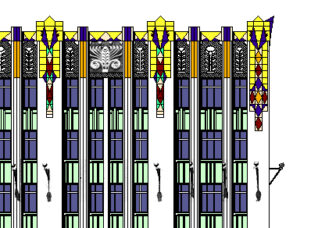 Richmond Adelaide Centre
Richmond Adelaide Centre
The Richmond Adelaide Centre consists of a large block of commercial buildings in downtown Toronto. Significant heritage buildings, from the 1920s through to the 1960s exist on the site including the Concourse Building (100 Adelaide St. W.) of 1929, an important heritage property designated by the City of Toronto under Part IV of the Ontario Heritage Act. 100 Adelaide St....
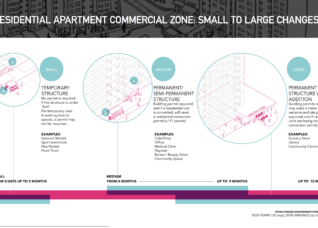 The RAC Zone
The RAC Zone
...prohibited. This is because the zoning of Apartment areas was conceived in the 1950s when Toronto’s suburbs were thought to function very differently. These areas were planned with a strict separation of uses: Residential, commercial, and institutional uses were all meant to be a convenient drive from one another, but very separate. While this worked for the car-centric suburbs of...
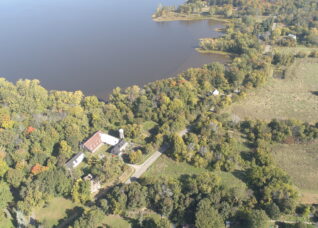 Adaptive re-use study in Bois-de-la-Roche
Adaptive re-use study in Bois-de-la-Roche
...farmer’s house, the former schoolhouse, the “Eustache-Rouleau” house and the “employees” house. The team studied the available documentation on the characteristics, history and evolution of the Bois-de-la-Roche agricultural park, recent planning exercises, and conducted a site assessment, focalizing on said buildings and their respective lots. In conjunction with l’Enclume, an analysis of the current regulation, notably related to agricultural zoning,...
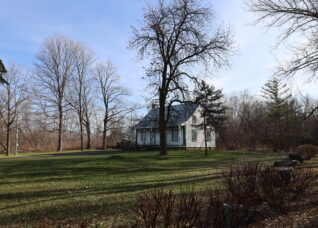 Bleau residence – Adaptive re-use study
Bleau residence – Adaptive re-use study
An architectural significant example of 19th-century farmhouses in Montreal, the Bleau residence was erected on the footprint of an older house. It was home to several generations of the Bleau family, who shaped the house and its surroundings to meet their needs over the years. In addition to farming, the family also operated a ferry between Rivière-des-Prairies and Lachenaie. In...
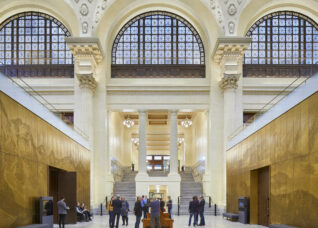 Senate of Canada Building
Senate of Canada Building
Constructed in 1912 as Ottawa’s Union Station rail terminal, the Senate of Canada Building has undergone significant transformations over the last 100 years. Designed by Montreal architectural firm Ross and MacFarlane, the building is an excellent example of the Beaux-Arts railway station tradition popular in the early 20th century, bearing many similarities to New York’s legendary Pennsylvania Station. In 1966,...
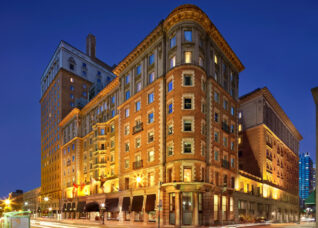 King Edward Hotel
King Edward Hotel
...limestone, buff brick, and highly ornate architectural terracotta. Since 2009, ERA has served as prime consultant on a number of interior and exterior conversion and restoration projects at King Edward Hotel, including the conversion of the 3rd-5th floors of the hotel into luxury condominium suites. Floors 3, 4, and 5 were last used as commercial office space in the 1980s...
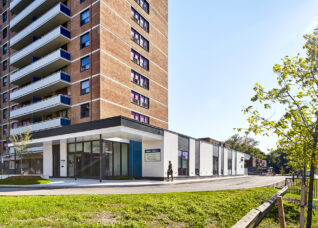 Lawrence-Orton
Lawrence-Orton
...project includes a new 54-child daycare and adjacent site works to create safer, more inclusive spaces around the tower. Slated for completion by the end of 2019, phase two will bring a state-of-the-art facility to the campus. In the final forthcoming phase of work, the community courtyard and facing community facilities will be reinvisioned and expanded and 100 units of...