Search results for: 🐯➡⚡ How levitra, vardenafil, 20mg works ↣ 🖤 www.USPharm.ORG ✞✍ . per pill on☢:Levitra: Uses, vardenafil 20mg tablets,levitra soft 20mg,levitra 20mg price in usa
Projects
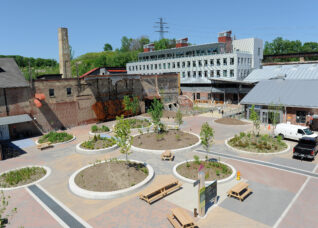 Evergreen Brick Works
Evergreen Brick Works
...years of operation, the Brick Works closed. The Evergreen Brick Works project transformed these under-used and deteriorating buildings into an education centre offering programmes based on themes of nature, environmental sustainability, culture, and community. The facility builds on the work of the City of Toronto and the Toronto Region Conservation Authority (TRCA), the site owners, who converted its quarry into...
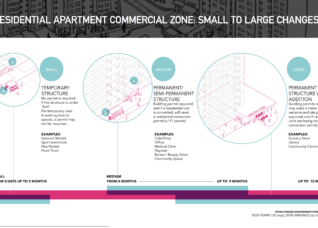 The RAC Zone
The RAC Zone
...Board approved the new zone in 2016. Residential Apartment Commercial (RAC) zoning allows small-scale non-residential uses, such as food markets, shops, small business, classes, community facilities and other initiatives, on nearly 500 apartment building sites that were previously residential-only. The new zoning by-law provides a new and flexible land-use framework for Apartment Neighbourhoods. The goal of this new framework is...
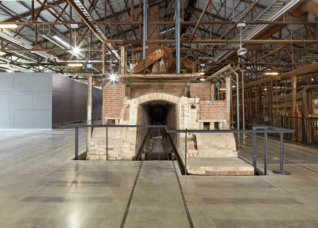 The Kiln Building (Building 16), Evergreen Brick Works
The Kiln Building (Building 16), Evergreen Brick Works
“Building 16” at the Brick Works housed several massive kilns built in the 1960s for firing and drying bricks. The kilns were fascinating artifacts, but their sheer size — 600 linear metres occupying three-quarters of the building — made the space impossible to use. From 2010–2013, ERA was involved in dissecting the kilns to reveal their hidden spaces and internal...
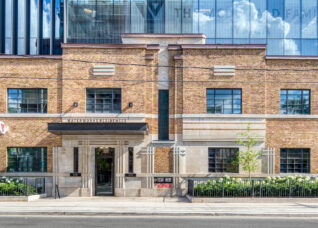 Waterworks
Waterworks
The site, once owned by the City of Toronto, operated as a public market from 1837 to around 1900. The Water Works Buildings were designed in the Art Deco style by City Architect, J. J. Woolnough and completed in 1933. The construction project was part of a plan supported by federal, provincial, and municipal governments to provide work during the...
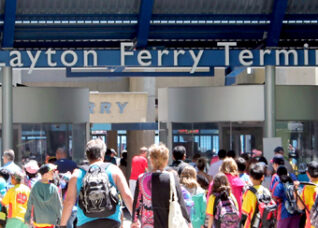 Jack Layton Ferry Terminal Signage
Jack Layton Ferry Terminal Signage
...echoed the family-oriented activities of the Toronto Islands. We designed a simple channel letter sign that glows with soft white light, and we proposed to calm some of the existing signage and colour scheme of the Pavilion. We also proposed and helped design new banners to decorate Harbour Square Park with the colourful drawings of a number of local schoolchildren....
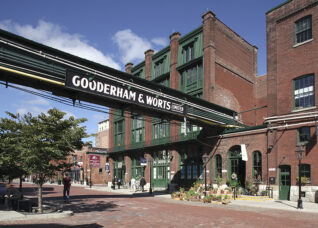 The Distillery District
The Distillery District
...rye annually. During the 1890s the surrounding area of East Toronto by the Don River Valley boasted no less than seven competing breweries. The Mill Street Brewery is this area’s first commercial brewery to open up in over 100 years. The Mill St. Brewery has revived this proud brewing heritage with handcrafted beers since opening in 2002. ERA designed the...
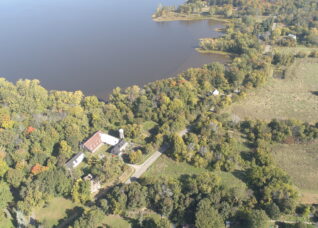 Adaptive re-use study in Bois-de-la-Roche
Adaptive re-use study in Bois-de-la-Roche
...to identify trends and needs in contemporary agritourism operations. With this in mind, ERA and l’Enclume formulated an overall picture of the site’s potential, presenting programmatic scenarios and illustrating development schematic proposals for the four buildings and their surroundings. The proposed ensemble acts as a cohesive whole, with complementary uses aligned with the vision for the Grand Parc de l’Ouest....
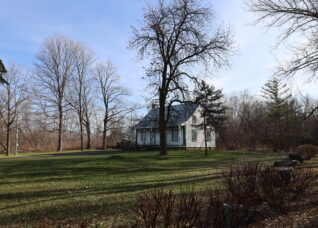 Bleau residence – Adaptive re-use study
Bleau residence – Adaptive re-use study
An architectural significant example of 19th-century farmhouses in Montreal, the Bleau residence was erected on the footprint of an older house. It was home to several generations of the Bleau family, who shaped the house and its surroundings to meet their needs over the years. In addition to farming, the family also operated a ferry between Rivière-des-Prairies and Lachenaie. In...
 Culture of Outports
Culture of Outports
This initiative by ERA Architects and the Centre for Urban Growth and Renewal (CUG+R), uses research, design, and planning to help support livable communities undergoing economic and cultural change after the decline of the Northern Cod Fishery. The Culture of Outports team uses historical research, field research, and public consultation to assess the built, natural, and “intangible” cultural resources of...
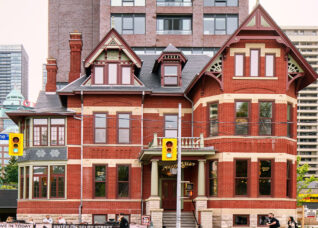 The Selby
The Selby
The Gooderham Mansion is a landmark building on the corner of Sherbourne and Selby Streets in Toronto’s St. Jamestown neighbourhood. Now a mixed-use space, the top two floors of the building are used as amenity space for The Selby, a purpose-built rental tower developed by Tricon Capital. The ground and basement floors house a restaurant and retail space. Built in...
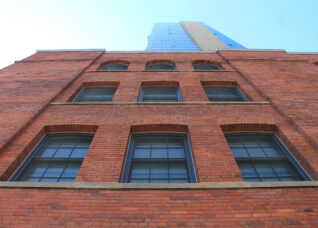 5 St. Joseph
5 St. Joseph
...– which were erected between 1884 and 1886 – as well as the previously designated warehouses at 5-9 St. Joseph Street and 15-25 St. Nicholas Street, originally constructed in 1905-07. Toronto Public Library Archives The south end of the Yonge Street row comprises narrow, flat-roofed, three-storey brick buildings with individual storefronts. Two of the three northernmost buildings are pitch-roofed, while...
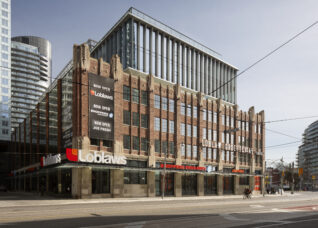 Loblaws Groceteria at West Block
Loblaws Groceteria at West Block
...By the 2010s, major conservation work was required to save the building. Working with the owners over many years, ERA and the rest of the design team reimagined the site as a combination of retail, office, and residential uses. The one-storey warehouse, extending below the Gardiner Expressway at the north end of the site, would be replaced with a pair...