Search results for: 💙💤✓ Viagra with dapoxetine, sildenafil with dapoxetine, 100/60mg side effects ↪ ⧒⚡ www.USPharm.ORG ☭⧒ ↩. best online pharma🧯:Sildenafil and Dapoxetine: The ED and PE Combo - Health, can i take sildenafil with dapoxetine,dapoxetine 60 mg + sildenafil 100mg brands,dapoxetine and sildenafil manforce tablet
Projects
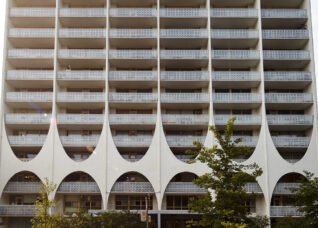 100 Spadina Road
100 Spadina Road
The 1969 high rise apartment at 100 Spadina Road contributes to a body of distinctive modernist work by Estonian-born Canadian architect Uno Prii. Intrigued by the dynamic formal possibilities of reinforced concrete, Prii used his dual engineering and architectural training to create graceful, curvalinear forms that maximized their structural potential. Similar to a number of Prii’s apartments in the Annex...
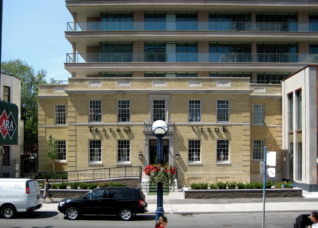 100 Yorkville Avenue
100 Yorkville Avenue
...building, which has been repaired and made weather-tight with the assistance of ERA. The stabilized structure was moved onto the sidewalk of Yorkville Avenue in 2006, while the new foundations for 100 Yorkville were constructed. It was moved back to its final location in 2008 and now houses Teatro Verde. 100 Yorkville is a residential/retail development with underground public parking....
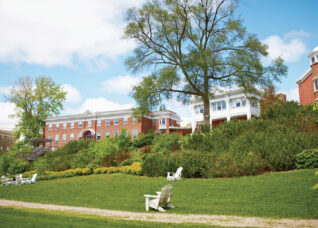 Homewood Health
Homewood Health
Homewood Health in Guelph was founded in the late 19th century as a private countryside retreat providing mental health and addiction services. The campus’ original pastoral character remains largely intact despite the addition of new buildings, and changes to programming and circulation patterns. Since 2010, ERA has worked with Homewood to renew its 47-acre campus with a focus on understanding...
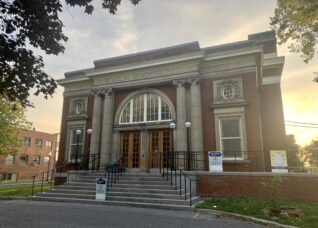 Douglas Mental Health Institute Heritage Background Study
Douglas Mental Health Institute Heritage Background Study
The Douglas Mental Health University Institute occupies a vast campus on the shores of the St. Lawrence River, in the borough of Verdun. Founded in 1890 as Montreal’s first Protestant hospital dedicated to mental health, the institution’s built and landscaped environment bear witness to the major movements that marked the evolution of psychiatry in the 20th century. Initially advocating the...
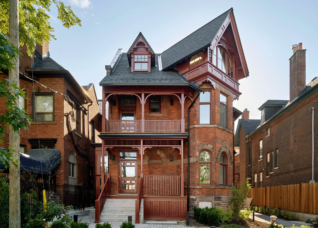 The Kwong Centre for Mental Health & Wellness
The Kwong Centre for Mental Health & Wellness
...modern three-storey building to meet program needs. ERA’s scope included the preparation of a Heritage Impact Assessment Report and Conservation Plan, and leading the heritage architectural scope through approvals, demolition, stabilization, and construction. The conservation scope included restoring all the elaborately detailed woodwork on the balconies and sleeping porch, masonry repairs and repointing, and new wood windows throughout. Our work...
 Bridgepoint Health: The Old Don Jail
Bridgepoint Health: The Old Don Jail
...architecture. The heavily rusticated stone and imposing masonry structure—symbolically appropriate for its purpose—remained in excellent condition right up to its closure as a functioning jail in 1977. In 2013, a conservation and adaptive reuse project was completed to preserve the site’s heritage while providing new administrative offices for Bridgepoint Active Healthcare. ERA advised Bridgepoint prior to the purchase of the...
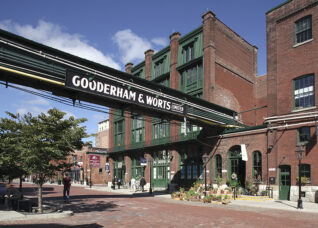 The Distillery District
The Distillery District
...initial microbrewery and was retained in 2004 to transform the brewery’s initial facility into a full service restaurant to better serve Distillery patrons. Client: Cityscape Development Corporation & Dundee Realty Pure Spirits Complex at 3 Tank House Lane For nearly a decade, the Distillery District has integrated modern spaces with designated heritage buildings. Industrial architecture has been transformed into commercial,...
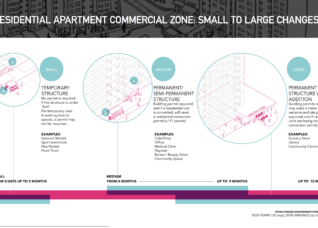 The RAC Zone
The RAC Zone
...fifty years ago, it has prohibited the appropriate evolution of these neighbourhoods in response to ever changing local needs, opportunities, and aspirations. So although the communities themselves have evolved, the physical neighbourhoods have largely remained fixed. Not only inconvenient, this condition has begun to affect health outcomes, because the strict zoning laws have dissuaded local services, fresh food, employment opportunities,...
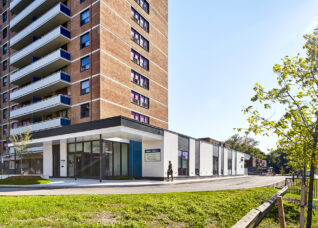 Lawrence-Orton
Lawrence-Orton
...with community input, framed a long-term strategy for campus renewal, including building revitalization, community space upgrades, landscape and public space enhancements, and community service partnerships. Building from this masterplan, ERA supported TCHC in securing funding streams from various levels of government to execute the project in multiple phases. Phase One, now complete, included the comprehensive retrofit of the 236-unit apartment...
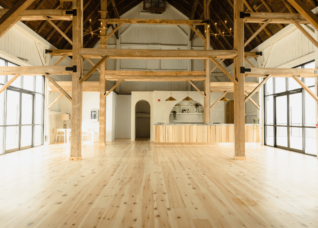 The Brighthouse Farm
The Brighthouse Farm
The 100-acre Anderson-Brighthouse farmstead contains a farmhouse and barn built in 1867, a series of out buildings, and an eight-acre clearing nestled amongst a dense forest. After a successful interior renovation of the farmhouse, the owners engaged ERA as lead architects to convert the barn into a 100-person multi-purpose event space, that, according to the owners, “felt more like an...
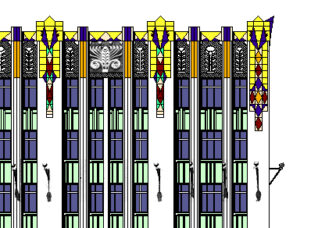 Richmond Adelaide Centre
Richmond Adelaide Centre
...Peter Dickinson. 111 Richmond St. W., one of the few remaining intact Dickinson buildings in the downtown core, was his first office building design and housed Yolles’ engineering offices. ERA was involved in Phase 3 and Phase 5 of the project. Both phases involved detailed heritage reports, condition assessments, heritage and urban planning, to help guide the owners’ development plans....
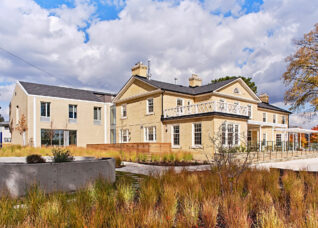 Phillips House: North York General Hospital
Phillips House: North York General Hospital
...originally built for Frederick Martin Connell in 1937, it became synonymous with Colonel W. Eric Phillips. Colonel Phillips served in the British Army during World War I before becoming a prominent businessman first in Oshawa and then Toronto. Phillips purchased the property in 1945, using it to conduct business and entertain associates. The property was one of many country homes...