Search results for: breaking newstoday cleantalkorg2.ru Mutual Breaking News news today in the world Stock Market Mutual Breaking News
Projects
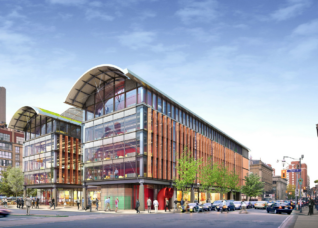 St. Lawrence Market North
St. Lawrence Market North
...building, with courts above. The design features a four-storey structure with an elegant glass atrium that offers scenic views of Front Street, Jarvis Street, and Market Lane Park. A covered street runs through the South Market, to the new building, and into St. Lawrence Hall, opening up views and pedestrian routes throughout the market. All images courtesy of Adamson Associates...
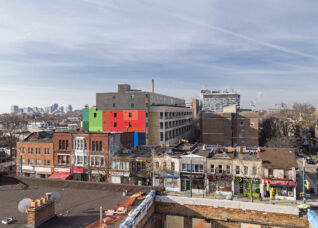 Kensington Market Lofts
Kensington Market Lofts
ERA worked from 2011–2017 with Kensington Market Lofts (KML) on a long-term upgrade of the building’s terracotta brick exterior. The project involved masonry restoration, terracotta rehabilitation, and various strategies to rejuvenate the façade along Baldwin St and create an overcladding strategy on the east façade in the form of a large-scale art piece, now a visual gateway to Kensington Market....
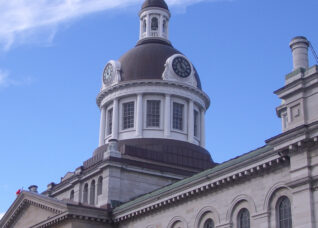 Market Square Heritage Conservation District Plan Update
Market Square Heritage Conservation District Plan Update
At the core of Kingston’s historic downtown is the Market Square Heritage Conservation District – an area defined by a fine collection of 19th and 20th buildings encircling the city’s Market Square. The District, originally written by Lily Inglis and Harold Kalman, is one of the earliest commercial heritage conservation districts in Ontario. The District Plan serves to protect the...
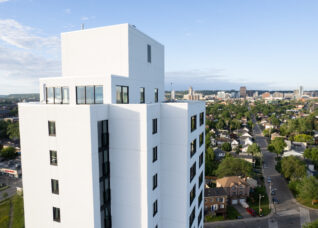 Ken Soble Tower
Ken Soble Tower
The Ken Soble Tower Transformation is a ground-breaking project rehabilitating a post-war apartment tower in Hamilton, Ontario. The achieved goal meets Passive House standards to reduce greenhouse gas emissions by a staggering 94% and lays the groundwork for industry-wide, ultra-low energy retrofits needed to maintain and upgrade thousands of apartments across Canada. “Ultra-low energy retrofits that maintain affordability are not...
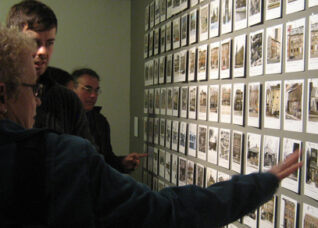 Found Toronto
Found Toronto
...identified and cross-referenced using a colour-coded, numbering system. The installation invited the visitor to stand in front of the city that was and to imagine its mid-19th century character, and then discover what remains today. Found Toronto let us see how the old Toronto connects to the Toronto of today, and shows us where our history may lie, both out...
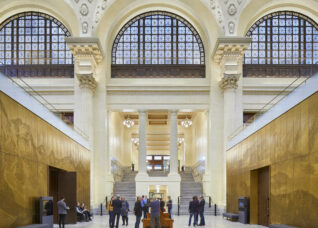 Senate of Canada Building
Senate of Canada Building
...with the decline of passenger railway travel, the building narrowly escaped demolition and was converted into the Government Conference Centre (GCC). Known today as the Senate of Canada Building, it has been refurbished to temporarily accommodate the Senate of Canada during the rehabilitation of the Centre Block. From 2014 to 2018, ERA Architects worked as heritage architects in close collaboration...
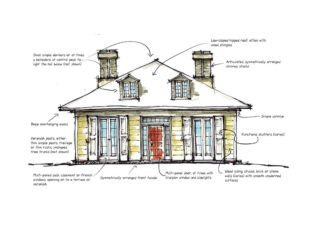 What lies beneath: Article series by Scott Weir
What lies beneath: Article series by Scott Weir
Toronto has a huge stock of Georgian, Victorian, and other heritage homes. It is not uncommon for these fine structures to have had many of their original qualities removed or obscured by generations of renovations and repairs. This series of National Post articles by ERA’s Scott Weir explores a number of ideas surrounding heritage homes, and instructs on a number...
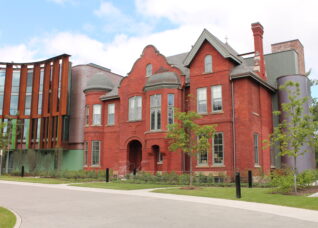 Sisters of St. Joseph: Taylor House
Sisters of St. Joseph: Taylor House
...from a principal elevation of the house. The simple design drew on colours and patterns from the remaining and original transom panes and merged with clear panes to open up an axial view and brighten the original formal staircase. These new forms were expertly realized by artisan John Wilcox, of Vitreous Glassworks, using his personal stock of salvaged antique glass....
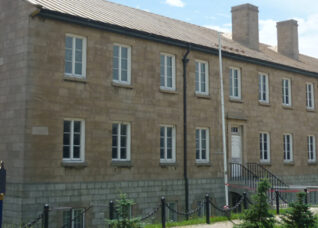 Stanley Barracks
Stanley Barracks
...were incorporated into the design for the principle entrance to the new Hotel X complex. An outdoor bridge spans over the ruins and under the steel frame, and leading to an enclosed glass vestibule with glass floor, where part of the ruins is protected in a climate-controlled environment. Photo credits: ERA Architects and City of Toronto Archives Renderings: Studio Kimiss...
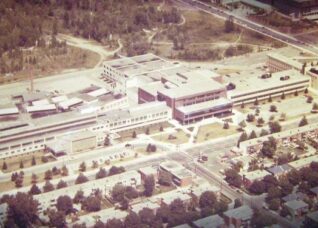 Collège Ahuntsic Heritage Background Study
Collège Ahuntsic Heritage Background Study
...together the pre-university sector and the technical sector, CEGEPs allow students to receive a multifaceted education that prepares them for both the world of work and university studies. Today, Ahuntsic College has several pavilions (A, B, C, G and T) located at the corner of Saint-Hubert Street and Émile-Journault Avenue in the Ahuntsic-Cartierville borough of Montreal. Pavilion G (former School...
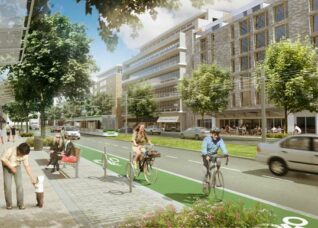 The Crosstown: EGLINTONconnects
The Crosstown: EGLINTONconnects
...transit (LRT) line that will run across Eglinton Avenue between Kennedy Station and Mount Dennis (Weston Road). The Crosstown project is the largest transit expansion in Toronto history, requiring an 8.4 billion (2010$) investment from the Ontario government. The EGLINGTONconnects report is a holistic approach that includes LRT, bicycle lanes, and more extensive landscaping into the corridor, along with land...
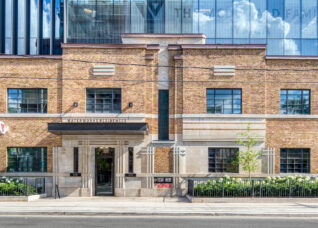 Waterworks
Waterworks
The site, once owned by the City of Toronto, operated as a public market from 1837 to around 1900. The Water Works Buildings were designed in the Art Deco style by City Architect, J. J. Woolnough and completed in 1933. The construction project was part of a plan supported by federal, provincial, and municipal governments to provide work during the...