Search results for: breaking newstoday cleantalkorg2.ru usa news today news usa Breaking News World News news today in the world CNN International Breaking News]ipgs[/url]
Projects
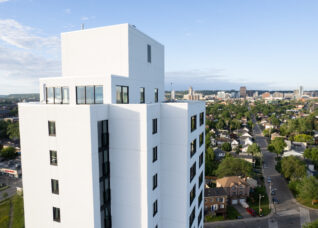 Ken Soble Tower
Ken Soble Tower
The Ken Soble Tower Transformation is a ground-breaking project rehabilitating a post-war apartment tower in Hamilton, Ontario. The achieved goal meets Passive House standards to reduce greenhouse gas emissions by a staggering 94% and lays the groundwork for industry-wide, ultra-low energy retrofits needed to maintain and upgrade thousands of apartments across Canada. “Ultra-low energy retrofits that maintain affordability are not...
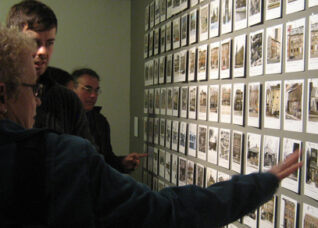 Found Toronto
Found Toronto
...identified and cross-referenced using a colour-coded, numbering system. The installation invited the visitor to stand in front of the city that was and to imagine its mid-19th century character, and then discover what remains today. Found Toronto let us see how the old Toronto connects to the Toronto of today, and shows us where our history may lie, both out...
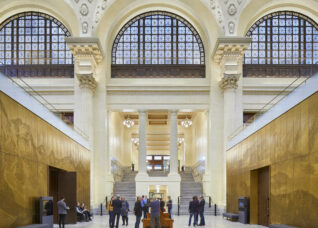 Senate of Canada Building
Senate of Canada Building
...with the decline of passenger railway travel, the building narrowly escaped demolition and was converted into the Government Conference Centre (GCC). Known today as the Senate of Canada Building, it has been refurbished to temporarily accommodate the Senate of Canada during the rehabilitation of the Centre Block. From 2014 to 2018, ERA Architects worked as heritage architects in close collaboration...
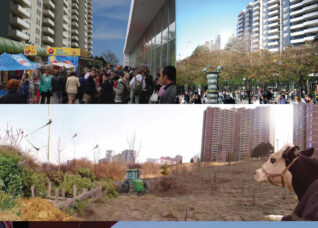 The Tower Renewal Project
The Tower Renewal Project
Tower Renewal is a strategy for the revitalization of Canada’s aging postwar apartment neighbourhoods as part of achieving sustainable, equitable, and prosperous cities and regions. Supported by government policy and incentives, hundreds of thousands of units of apartment block housing were built in the postwar years throughout the country. Today, this housing accounts for the majority of purpose built rental...
 Concrete Toronto
Concrete Toronto
Toronto is a concrete city. International landmarks, civic buildings, cultural institutions, metropolitan infrastructure and housing from high-rise to the single-family home: much of Toronto was born of an era of exposed concrete design. Underappreciated and misunderstood, Toronto’s concrete architecture represents an exciting era of cultural investment, city building, and design innovation. Concrete Toronto reconsiders these buildings from the perspective of...
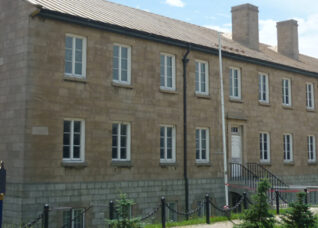 Stanley Barracks
Stanley Barracks
...were incorporated into the design for the principle entrance to the new Hotel X complex. An outdoor bridge spans over the ruins and under the steel frame, and leading to an enclosed glass vestibule with glass floor, where part of the ruins is protected in a climate-controlled environment. Photo credits: ERA Architects and City of Toronto Archives Renderings: Studio Kimiss...
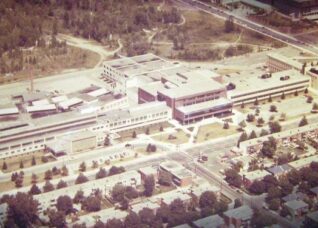 Collège Ahuntsic Heritage Background Study
Collège Ahuntsic Heritage Background Study
...together the pre-university sector and the technical sector, CEGEPs allow students to receive a multifaceted education that prepares them for both the world of work and university studies. Today, Ahuntsic College has several pavilions (A, B, C, G and T) located at the corner of Saint-Hubert Street and Émile-Journault Avenue in the Ahuntsic-Cartierville borough of Montreal. Pavilion G (former School...
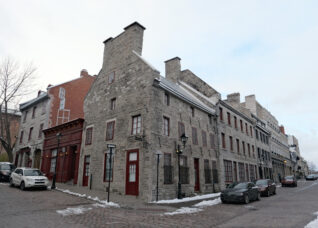 Îlot Bonsecours – PHI Contemporain
Îlot Bonsecours – PHI Contemporain
...to identify its heritage values and the character-defining elements. The second objective was to understand the challenges involved in the adaptive reuse of the site and to identify the conservation guidelines and approaches for the site as a whole, as well for each building. The study was used as a reference during the international architecture competition “Phi Contemporary”, to guide...
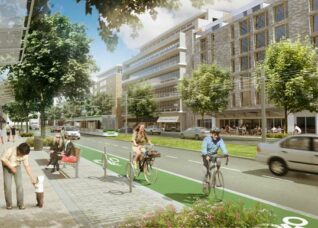 The Crosstown: EGLINTONconnects
The Crosstown: EGLINTONconnects
...transit (LRT) line that will run across Eglinton Avenue between Kennedy Station and Mount Dennis (Weston Road). The Crosstown project is the largest transit expansion in Toronto history, requiring an 8.4 billion (2010$) investment from the Ontario government. The EGLINGTONconnects report is a holistic approach that includes LRT, bicycle lanes, and more extensive landscaping into the corridor, along with land...
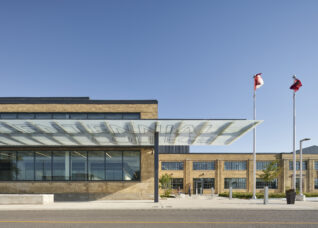 Bombardier Centre for Aerospace and Aviation
Bombardier Centre for Aerospace and Aviation
...from development pressures. In 1996 when CFB Downsview was closed, the city had matured around the site for almost 60 years. In 1999 the property was designated Canada’s first urban national park, with an international competition launched in 2000, won by OMA’s Tree City entry. In 2012 the Downsview Secondary Plan was created, introducing a modified street network, and defining...
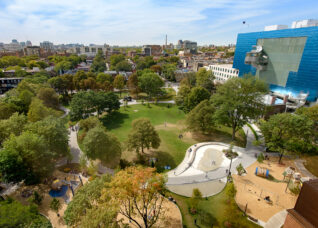 Grange Park
Grange Park
Grange Park, a two-hectare public open space south of the Art Gallery of Ontario, is a rare surviving example of an early 19th century former residential estate. Although the grounds have evolved considerably, the terraced, axial and irregular elliptical layout in the Picturesque-Gardenesque style retains a high level of integrity. Today the park serves as a public open space in...
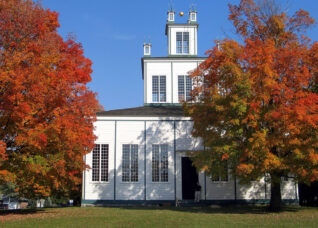 Sharon Temple
Sharon Temple
...careful rebuild of the foundation wall, partial replacement of the sill plate, introduction of minimal steel supports where timber joints had failed, installation of tension cables to prevent future lateral movement, and complete exterior repainting to match previous colours. Returned to its former grandeur, Sharon Temple is today a proud National Historic Site, a functioning museum, and a venue that...