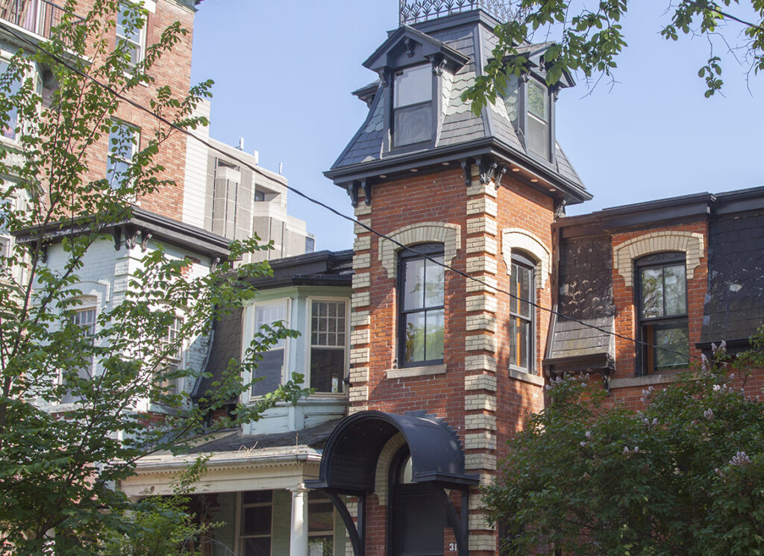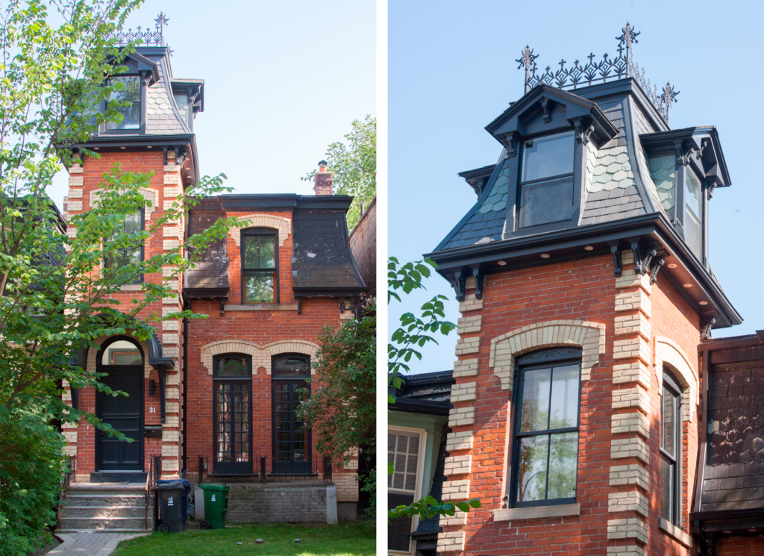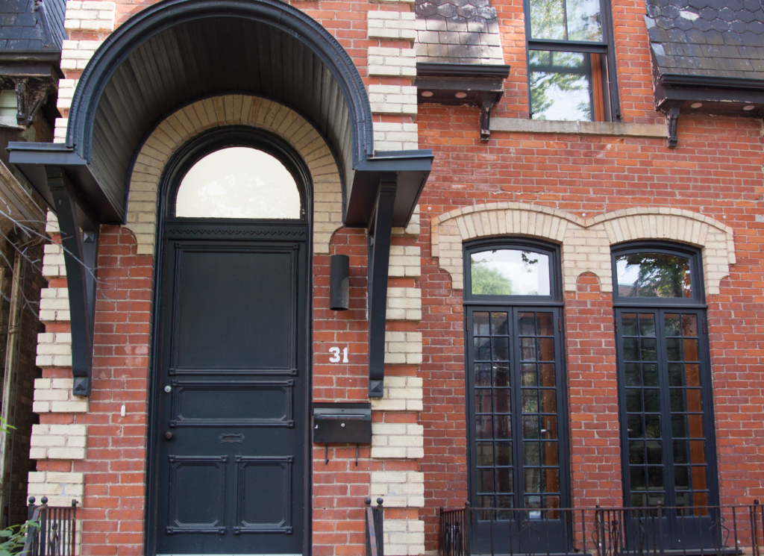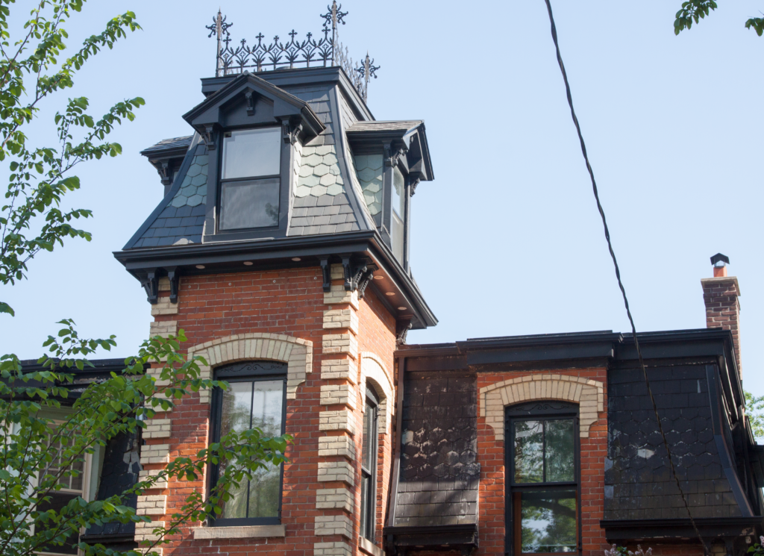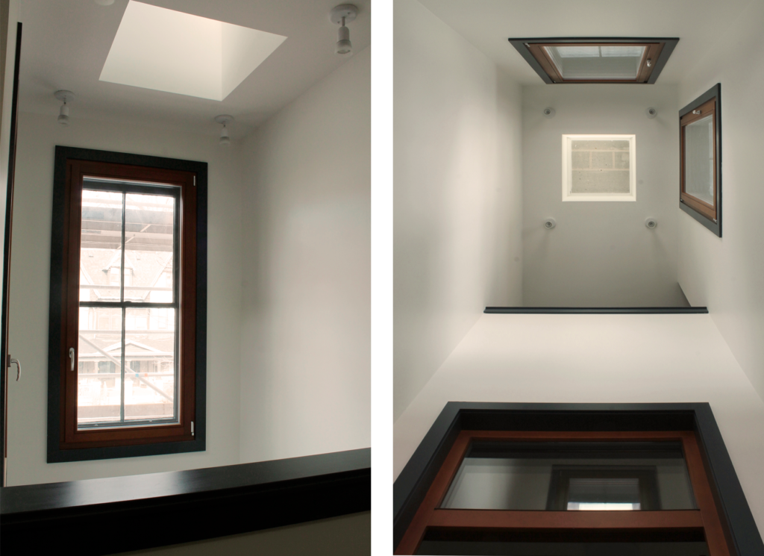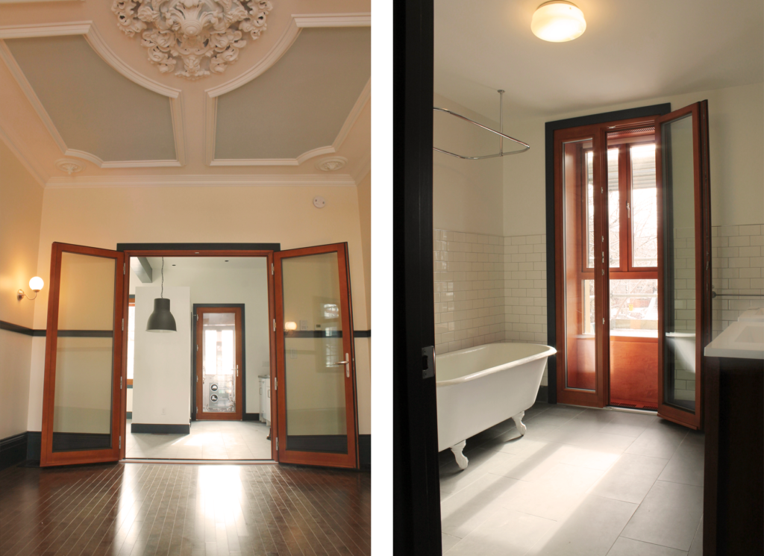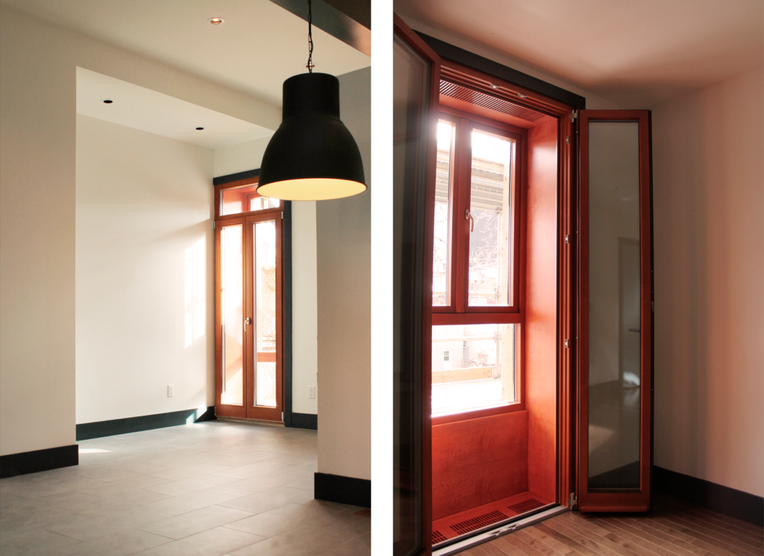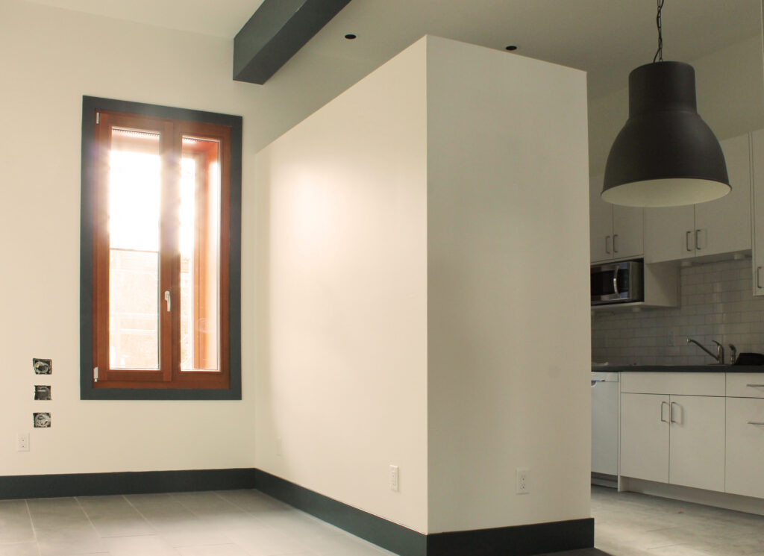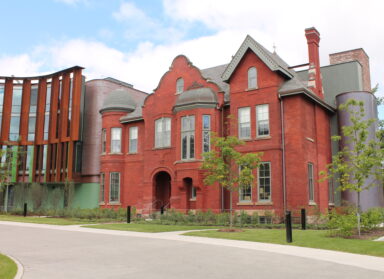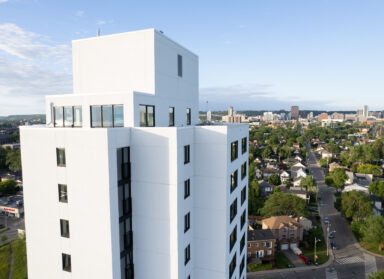Gemini House
Gemini House
En Français >Gemini House is a prototype low-energy retrofit project housed on the University of Toronto campus, led by ERA Architects. The project explores new approaches to low-energy rehabilitation with the added complexity of being executed within an 1880s Second Empire-style masonry home.
The project achieves a high-performance envelope and low intensity mechanical systems based on Passive House principles. The retrofit program thermally isolates the building into two zones: “core” and “periphery.” The core space comprises rooms expected to be in daily use (kitchen, living room, bedroom, and bathroom), and is therefore heated on a daily basis in cooler months. The periphery spaces (formal dining room, guest bedroom, basement) are kept at a minimal level of heat, but can be warmed on demand. By building this box within a box, energy use was reduced by over 90 per cent.
With a focus on the interior to achieve ultra-low energy transformation goals, the exterior of this listed heritage property was conserved and rehabilitated, with historic windows used to create a ‘second skin’ in front of the new triple glazed windows within.
- Location
- Toronto
- Client
- University of Toronto
- Date
- 2009-2013
- Expertise
- Adaptive Reuse, Accessibility & Additions/Energy Retrofits & Sustainable Design/Legacy Projects
- Sector
- Education/Housing
Awards
- CAHP: Heritage Education, Awareness and Scholarship: Special Projects, 2014
